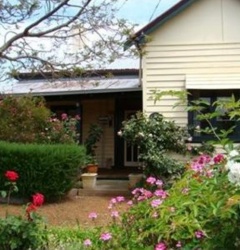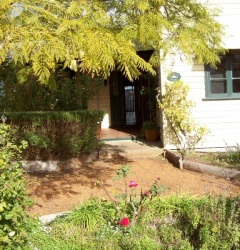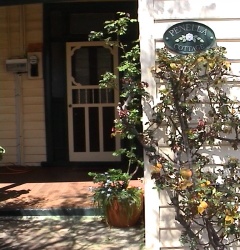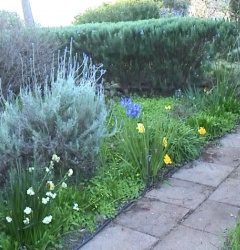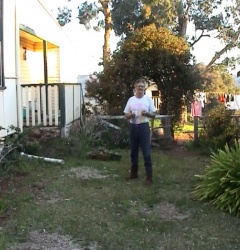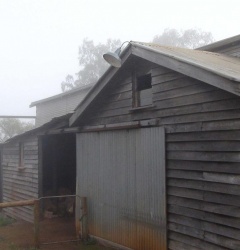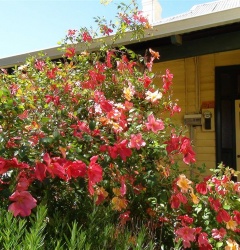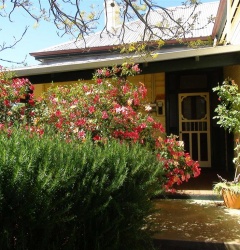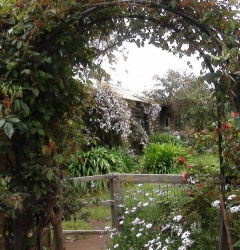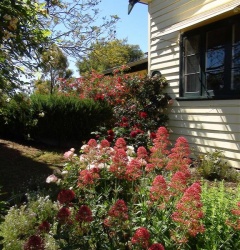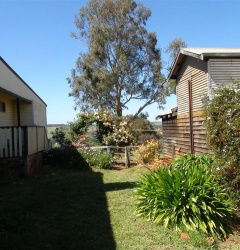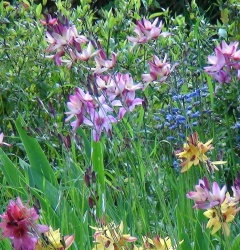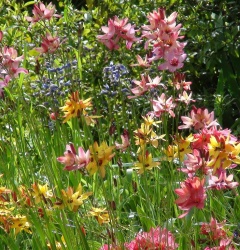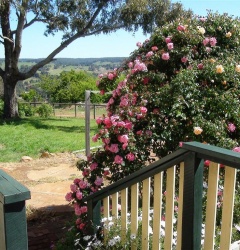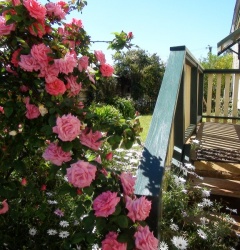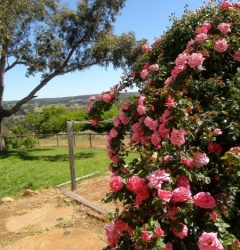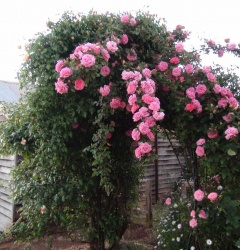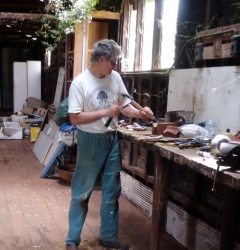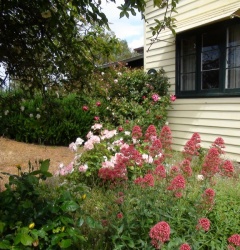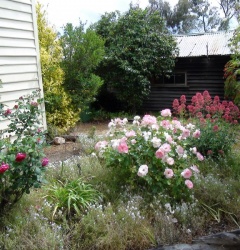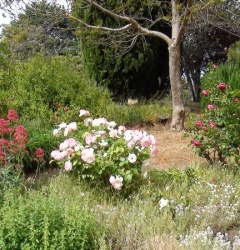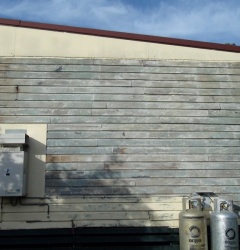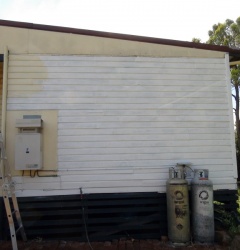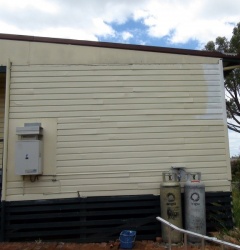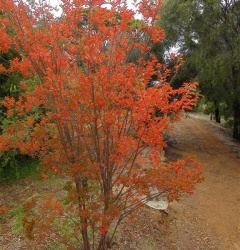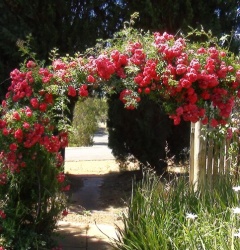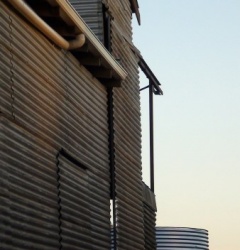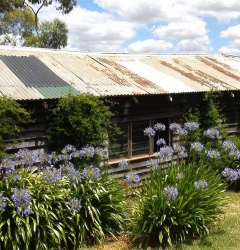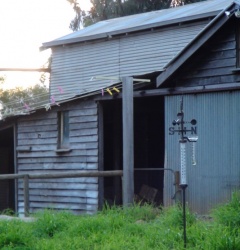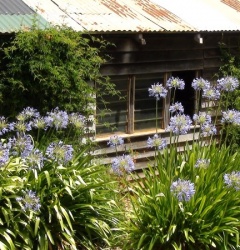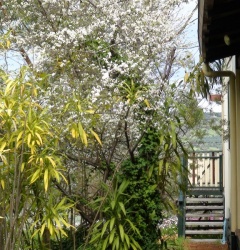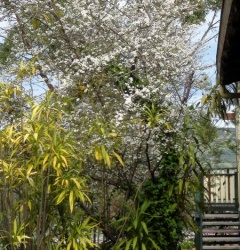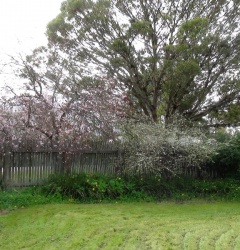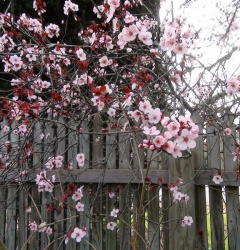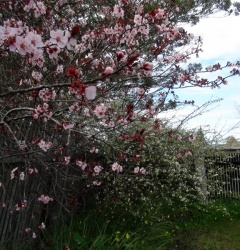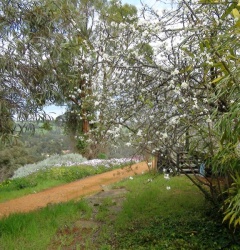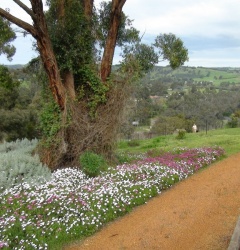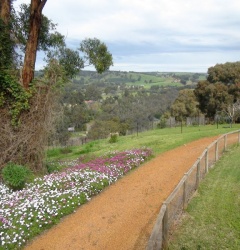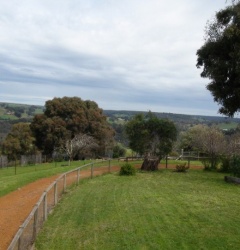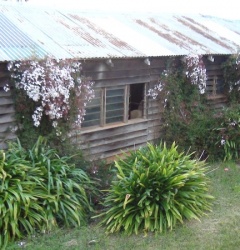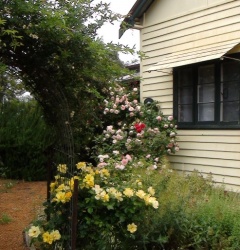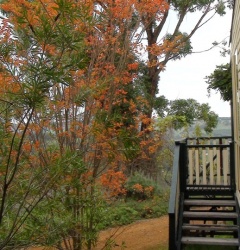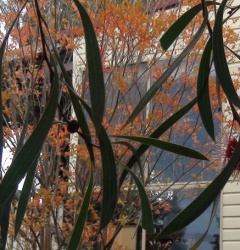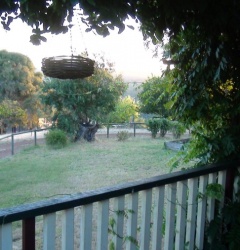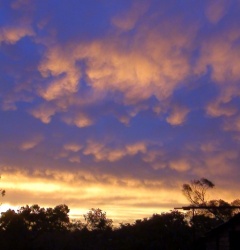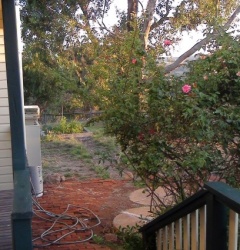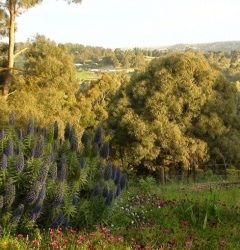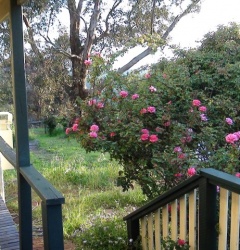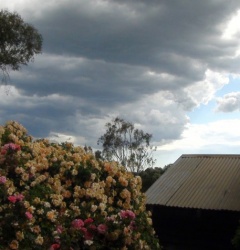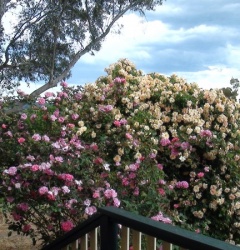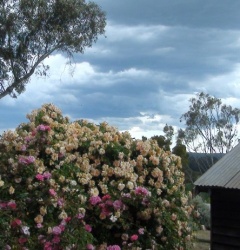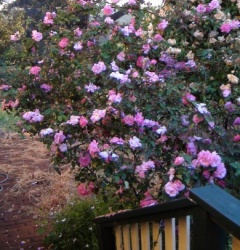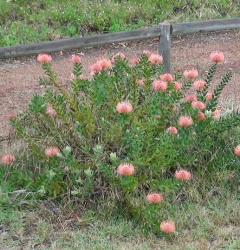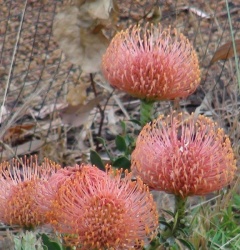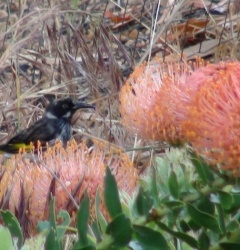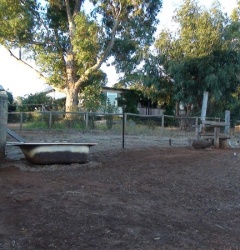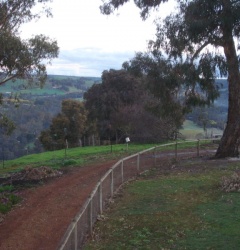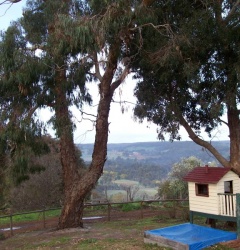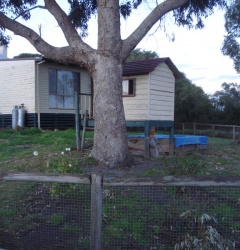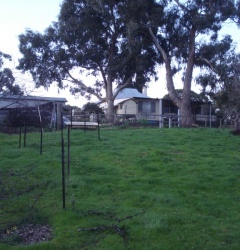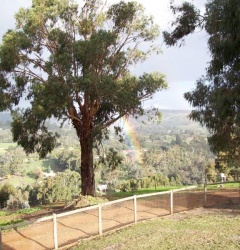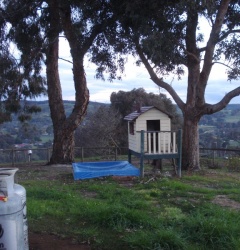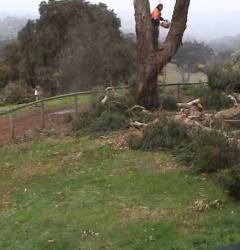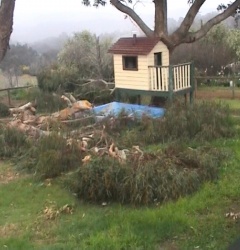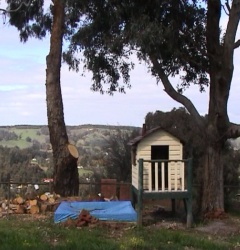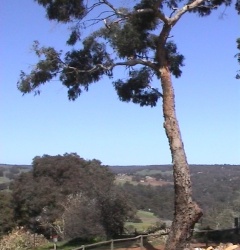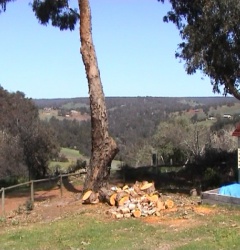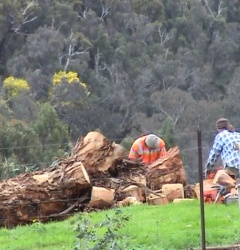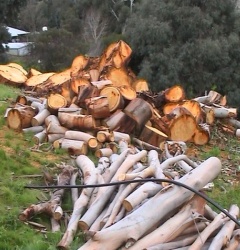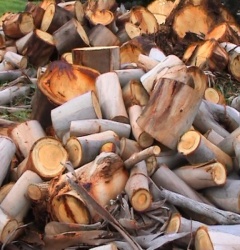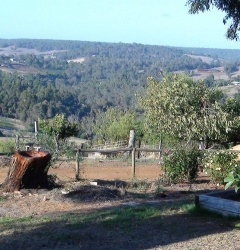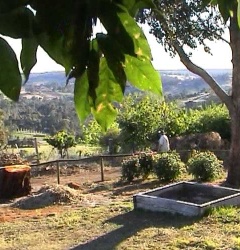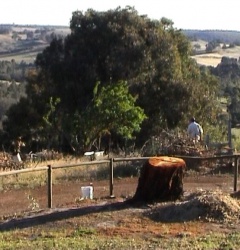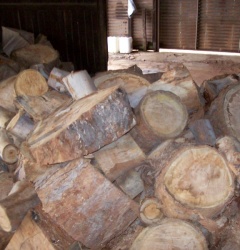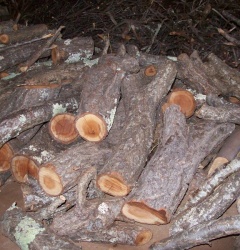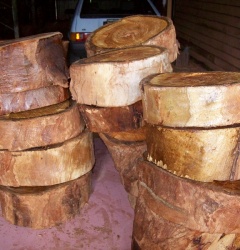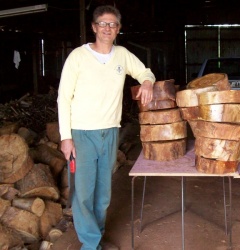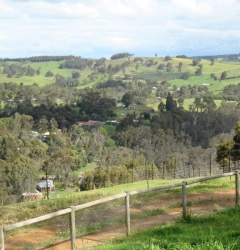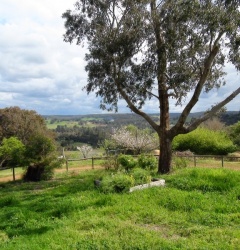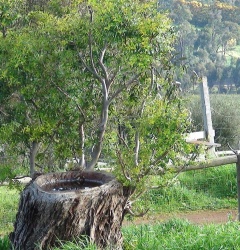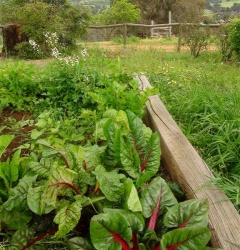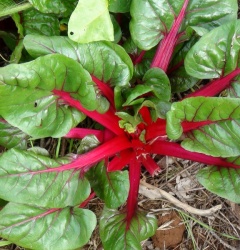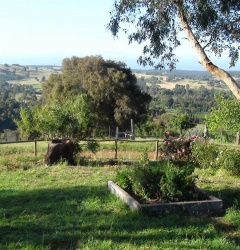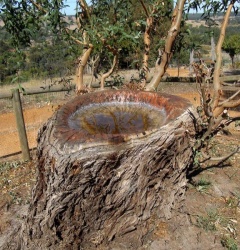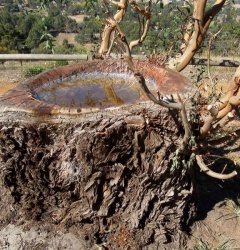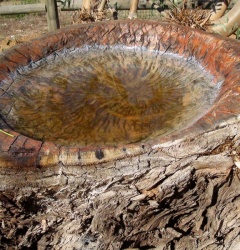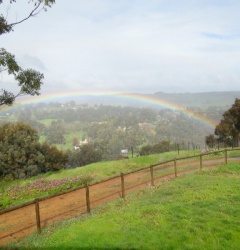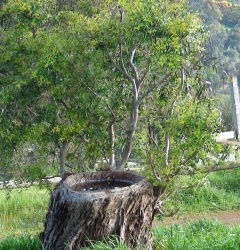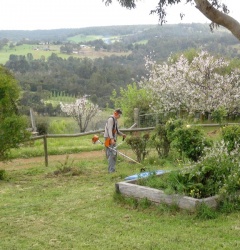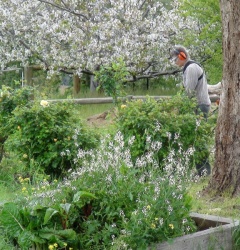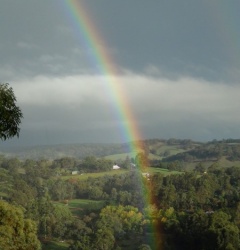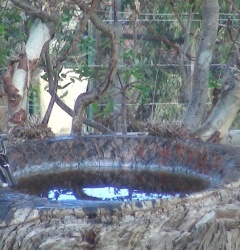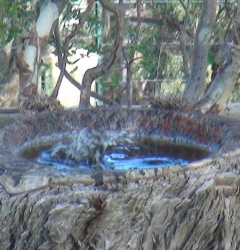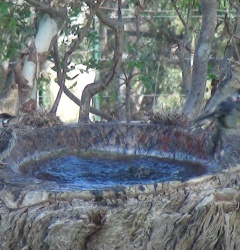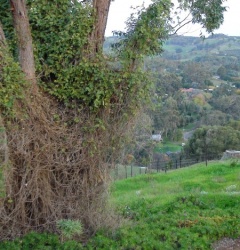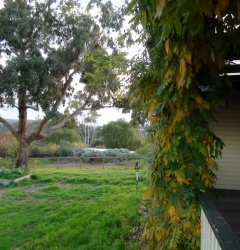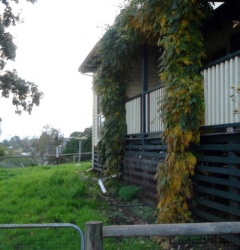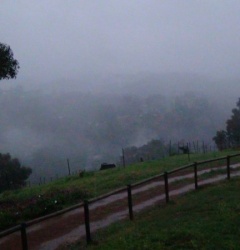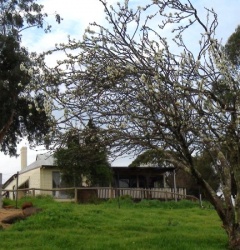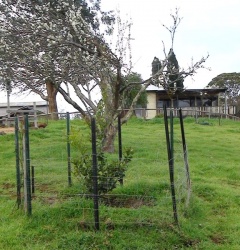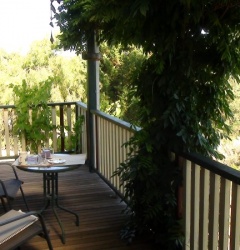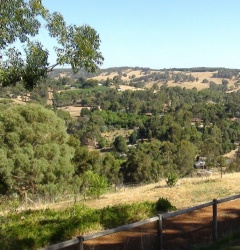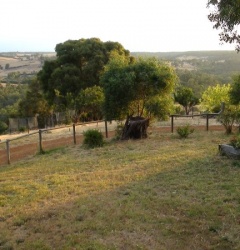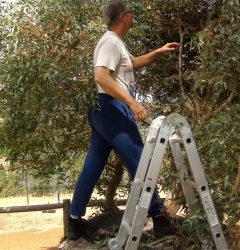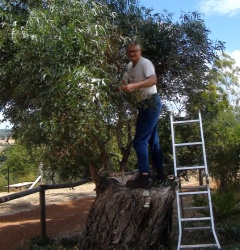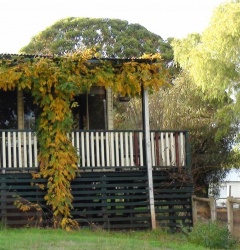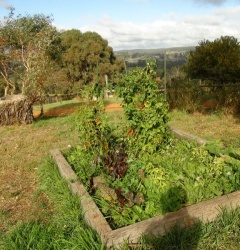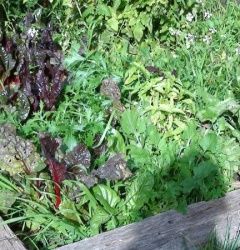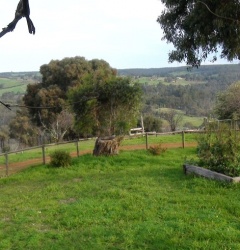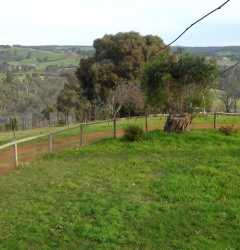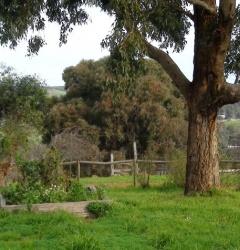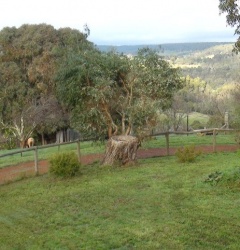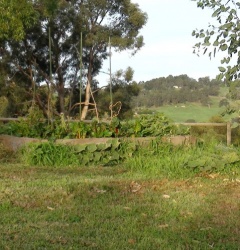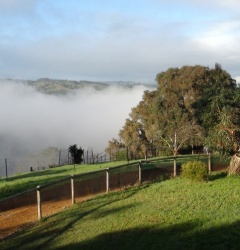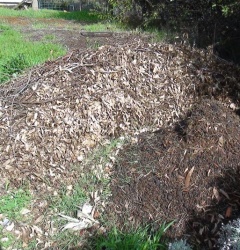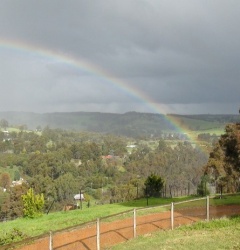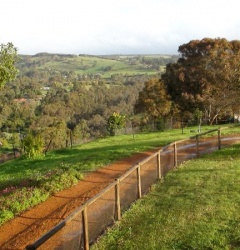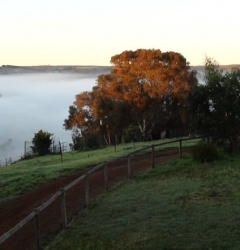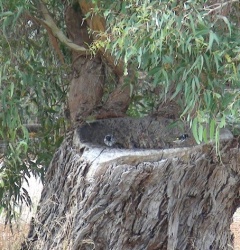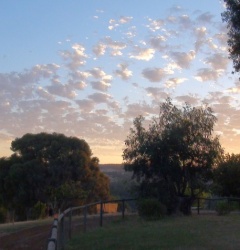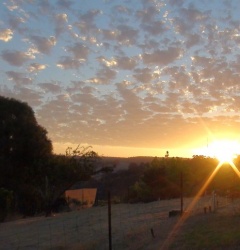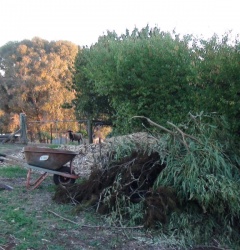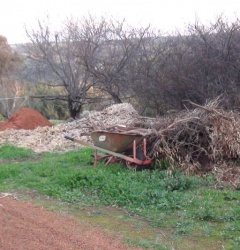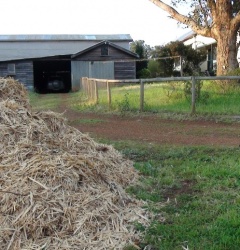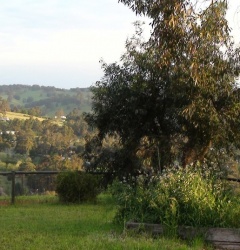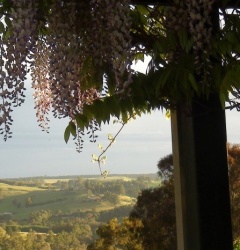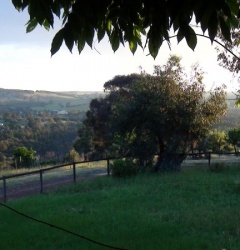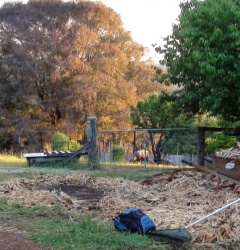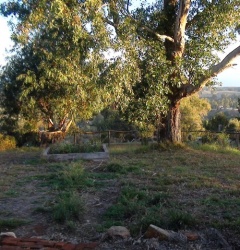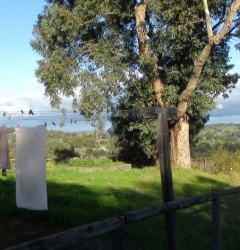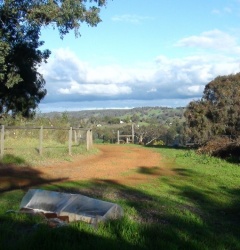Top Garden


























































The House
The house was built in about 1940 as the main dwelling for the owner of the apple orchard. Over the years the back of the house has been rebuilt and extended. The house was chosen because the design of the front part made it perfect for an Osteopathic clinic and waiting room and because patients would not need to walk through the living area to get to the clinic. The incredible view over the valley from the back of the house was an asset but the back garden with its steep hillside facing away from the sun was not desirable. To turn it into a productive piece of land was a serious challenge but it was a challenge that I was willing to take up.
The Shed
At the top of the hill on the western side of the property was a large shed. It had been an apple packing shed for much of the first half of the twentieth century. The hilly terrain around Bridgetown did not lend itself to mechanisation and the apple industry moved to areas in the Southwest of Western Australia that are flatter such as Donnybrook and Manjimup. The shed measured 19 metres by 16 metres. Divided into three areas it became a tool and work shed, a film studio, an art studio, a garage for the car and a storage area for timber, various work materials, firewood and water.
At the top of the hill on the western side of the property was a large shed. It had been an apple packing shed for much of the first half of the twentieth century. The hilly terrain around Bridgetown did not lend itself to mechanisation and the apple industry moved to areas in the Southwest of Western Australia that are flatter such as Donnybrook and Manjimup. The shed measured 19 metres by 16 metres. Divided into three areas it became a tool and work shed, a film studio, an art studio, a garage for the car and a storage area for timber, various work materials, firewood and water.
Rainwater tank
Two large rainwater tanks were installed inside the shed to collect rainwater from the extensive roof area above the shed. The water converged on gutters and pipes took the water to the tank. The water can be directed either to the laundry sink and washing machine for washing clothes and towels for the Osteopathic clinic or to the garden for watering the plants in summer. The water is not used for drinking.A tap is inserted to direct water away from the water tank and into the drains after the first rains, when the roof may be covered in dust from fires, leaf matter and bird droppings. The water system used two pipes connected in parallel. One pipe took water from the tank to the laundry and irrigation and the other pipe took water from the mains water supply in the house to the tank. This meant the tank could be topped up for use in an emergency for putting out a fire and it was always at least half full. This is to insure against a drop in mains water pressure during a fire.
Two large rainwater tanks were installed inside the shed to collect rainwater from the extensive roof area above the shed. The water converged on gutters and pipes took the water to the tank. The water can be directed either to the laundry sink and washing machine for washing clothes and towels for the Osteopathic clinic or to the garden for watering the plants in summer. The water is not used for drinking.A tap is inserted to direct water away from the water tank and into the drains after the first rains, when the roof may be covered in dust from fires, leaf matter and bird droppings. The water system used two pipes connected in parallel. One pipe took water from the tank to the laundry and irrigation and the other pipe took water from the mains water supply in the house to the tank. This meant the tank could be topped up for use in an emergency for putting out a fire and it was always at least half full. This is to insure against a drop in mains water pressure during a fire.

















































































The top garden is flat and at the top of the hill. It covers an area 55.6 metres wide by 65 metres long and contains the house, shed, circular driveway, parking bay, part of the access road to the bottom garden, paths and garden with mixed native and non native plants – vegies, berries, herbs, some fruit trees and an area of lawn. The top garden had been established by the previous tenants with mixed success. Some of the trees were too big. A large Jacaranda tree for example had to be cut back every couple of years because its branches obstructed phone lines and electricity cables.At the back of the house in the middle of the lawn there was a sand pit for children to play in. It was defined by four thick wooden planks that made the perfect borders for a vegetable garden. It was in full sun most of the day and near enough to the house for easy access for picking the vegies fresh, straight on your dinner plate like tomatoes, lettuce, rocket, spinach and a few herbs. The vegetable garden was small but compact and contained a wide variety of mixed plants. My philosophy was to build a garden that was easy to maintain and not become a slave to my garden. The orchard would be the mainstay of my garden – fruit, nuts and berries that could be eaten fresh or preserved for consumption over winter. The compost and mulching areas are also located at the far end of the top garden, near the middle garden.

